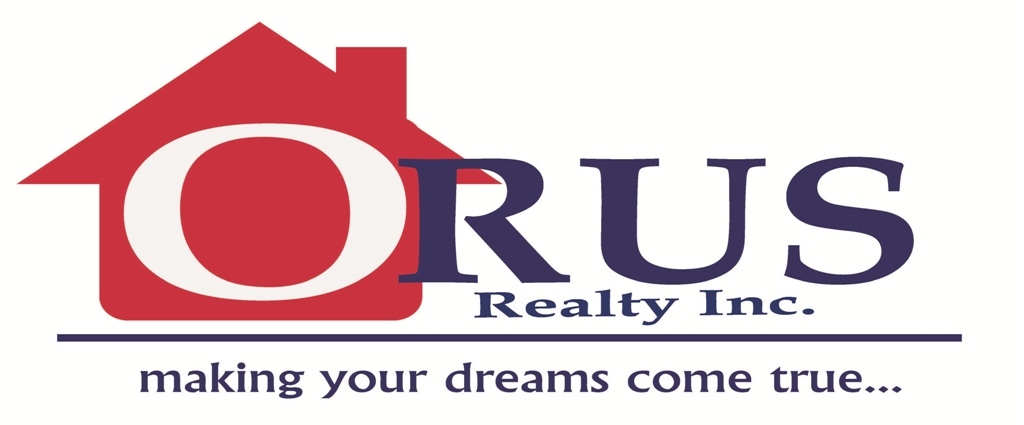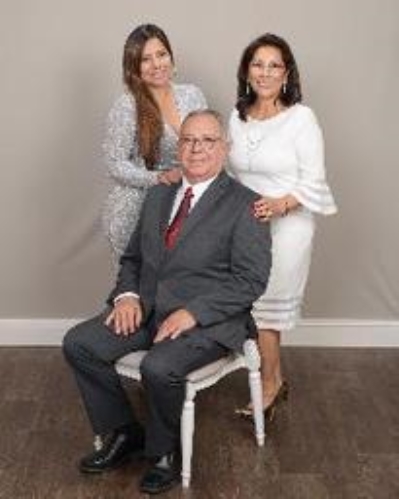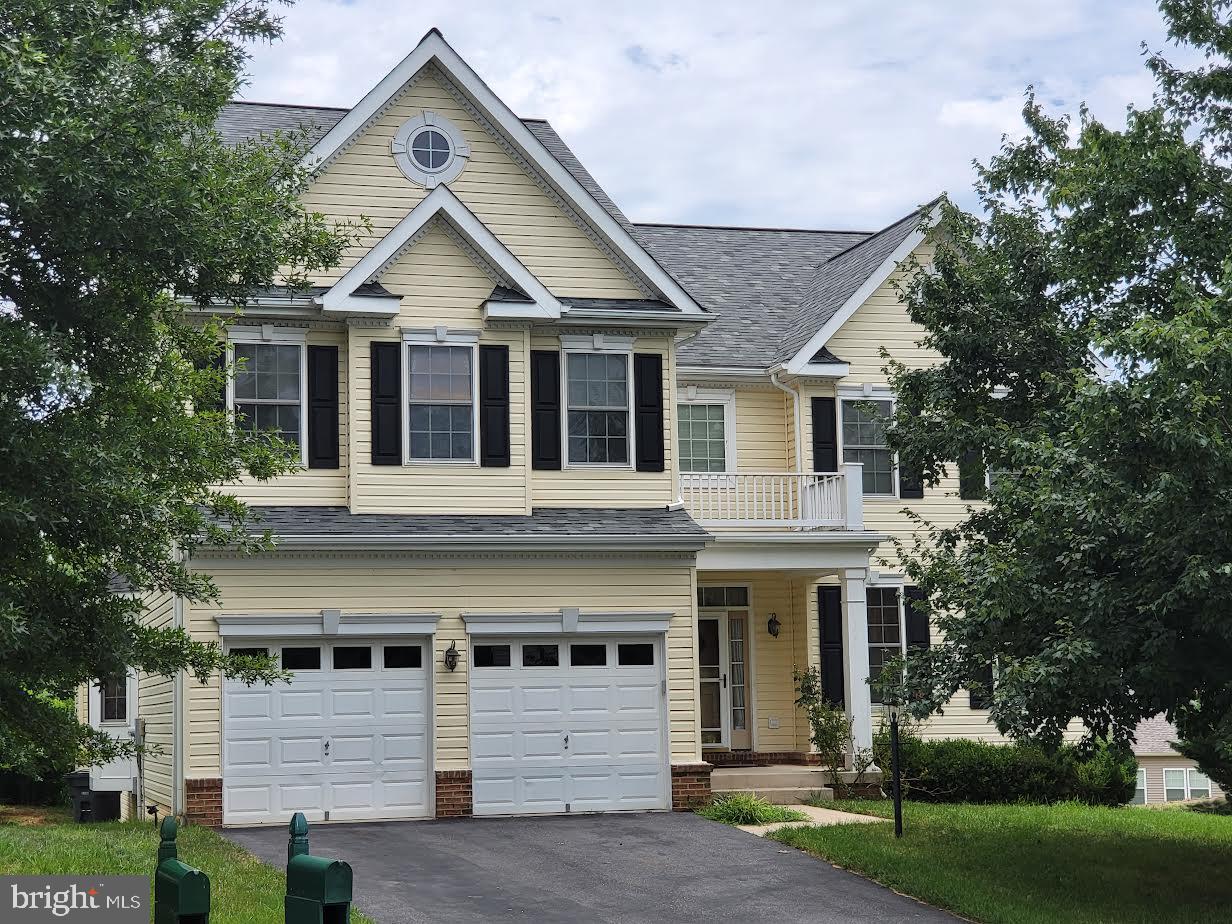One of Cramer Ridgeâs best kept secrets is finally being revealed and itâs located at 3325 Lady Catherine Circle! This spacious 6 bedroom, 4 full and 1 half bath home is set on a beautiful lot boasting over 5,500 sq. ft of living space that expands over two levels which has additional space in a fully finished newly renovated walkout basement. The entire home has been freshly painted throughout the interior as well as the garage along with the upper and lower decks. Welcome to your new home! From the moment you step on the front porch and walk inside to the two-story foyer and beautiful staircase you will just fall in love. The entire home has hardwood floors on the first two levels, a spacious living room and dining room with loads of natural light. Both of these rooms are adorned with crown moulding, picture moulding, and chair rails. The dining rooms bay window brings in loads of natural light and you segue into the kitchen. The kitchen features Oak cabinets, stainless steel appliances, built-in convection microwave with a wall oven, center island with gas cooktop, sink situated on the peninsula, pantry, wine rack with ample room for a six seated table. The French doors in the kitchen open up to the upper deck which is so inviting. After that respite come back inside and make your way to the family room that features a gas fireplace with a mantel, ceiling fan, and an abundance of natural light. From the family room you can take a short walk to the home office or enter the two-car garage that is insulated, dry walled and painted. Go back inside and take the steps to the fully finished basement that was completed in 2021. The 1642 sq. ft is carpeted and has one bedroom with a walk-in closet, a full bathroom, Flex room, large family room with a wet bar, cable connections for a wall mounted television and a spacious utility room. Take the staircase to the upper level and enter the primary suite full of natural light, walk-in closet and lots of room for a nice reading corner. The primary bath has a chrome surround shower, double sink vanity, tile floors, linen closet, water closet, and a corner soaking tub. The rest of the upper level has a second en-suite and three more bedrooms and another full bathroom. The laundry room has the washer/dryer hookups, utility sink/laundry tub, window for natural light and counter space for folding of clothes. Home is less than two miles to Quantico Marine Base, Quantico VRE Station, I-95, and less than four miles to Rt 234 Commuter Lot. See documents section for more details, and offer instructions.
VAPW2037038
Single Family, Single Family-Detached, Colonial, 2 Story
6
PRINCE WILLIAM
4 Full/1 Half
2006
2.5%
0.3
Acres
Hot Water Heater, Gas Water Heater, Public Water S
Vinyl Siding
Public Sewer
Loading...
The scores below measure the walkability of the address, access to public transit of the area and the convenience of using a bike on a scale of 1-100
Walk Score
Transit Score
Bike Score
